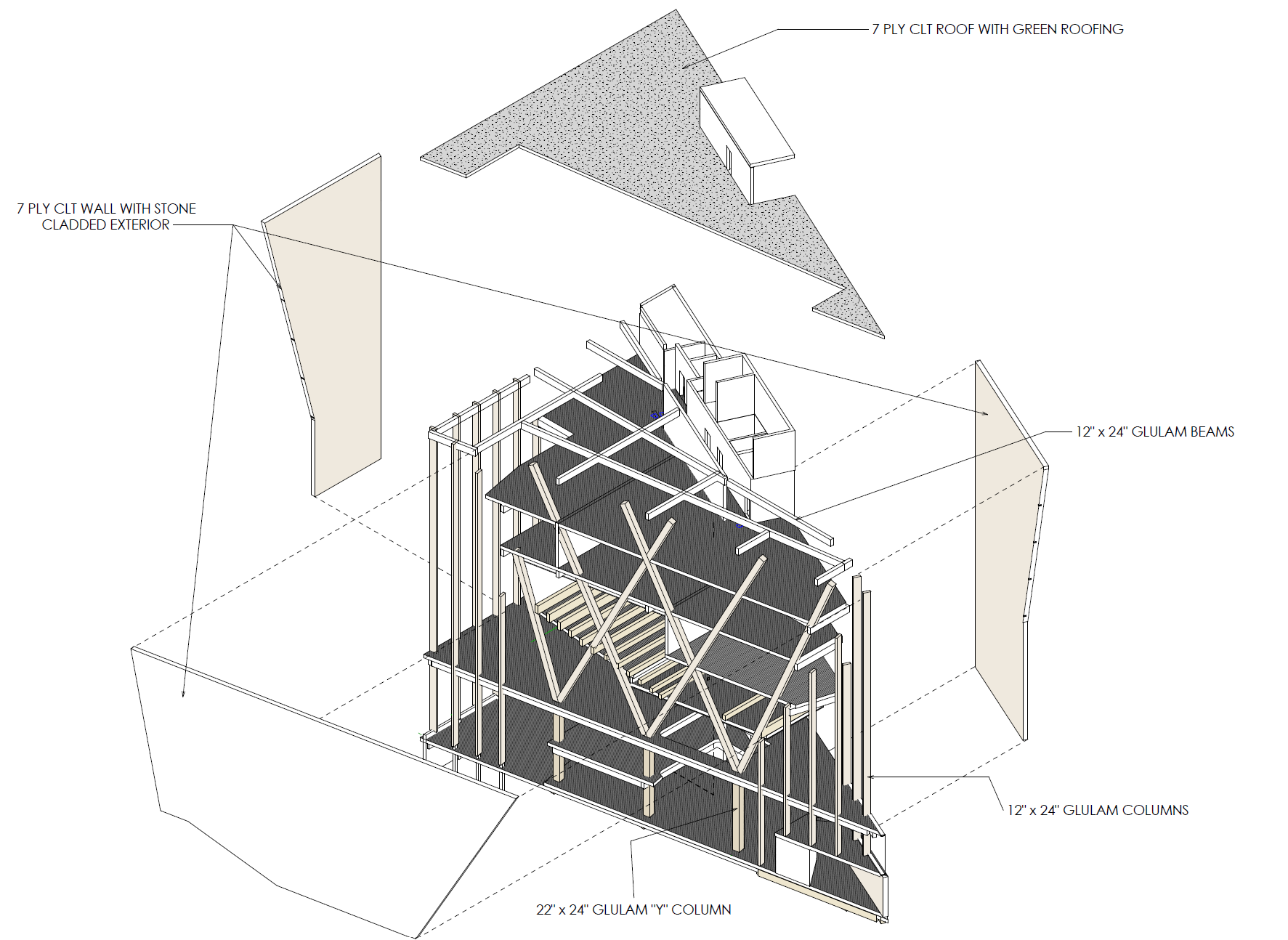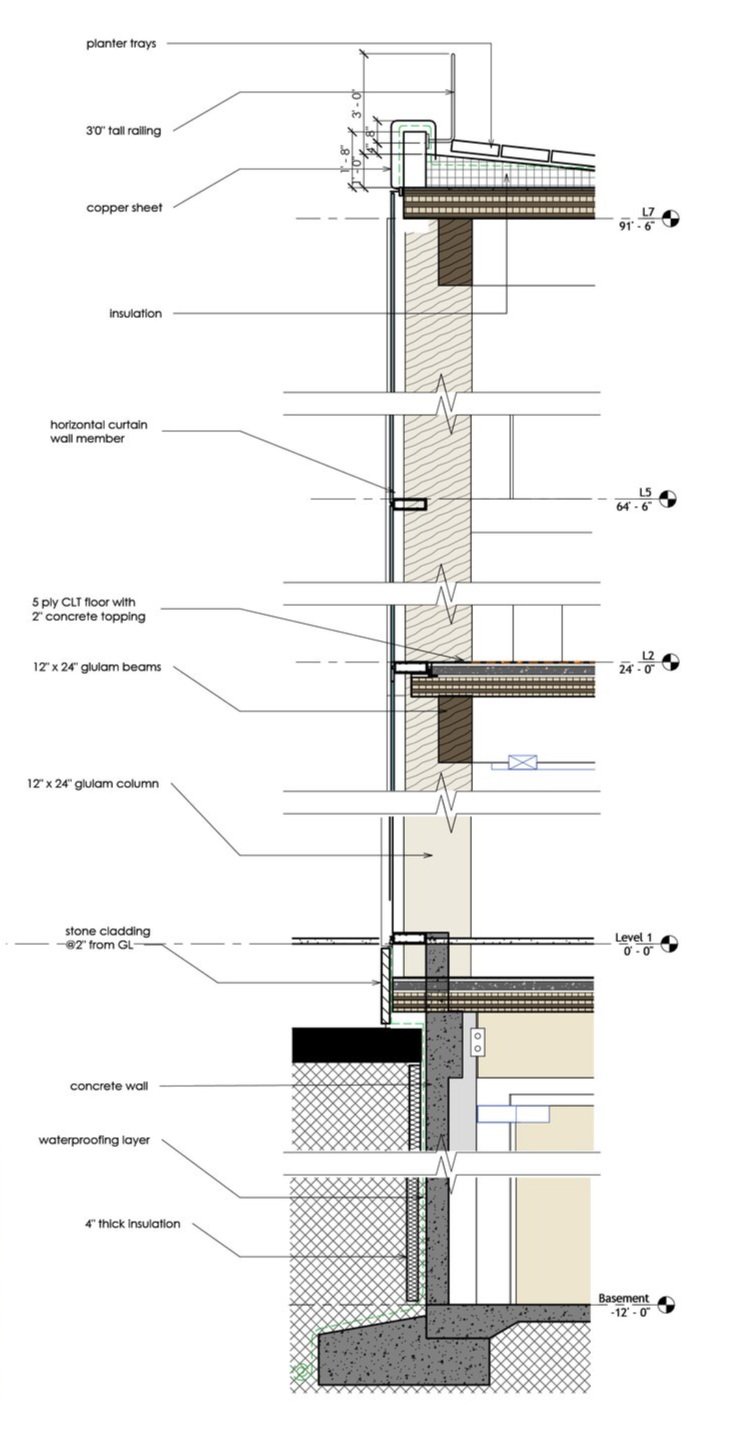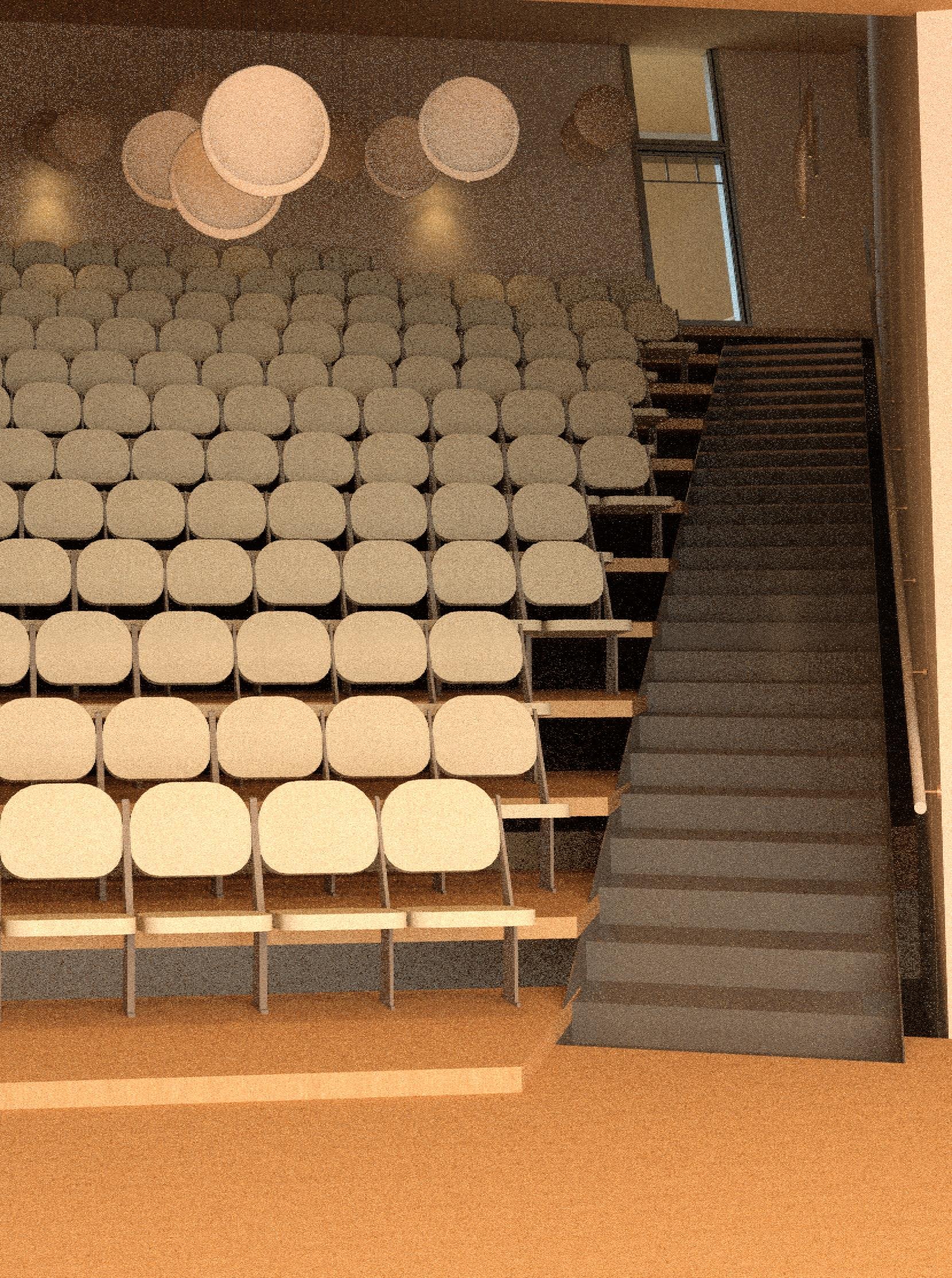
Convergence
New York Branch Library - Academic Proposal
Convergence—where lines meet to create a unified focus—defines the essence of this design. A mass-timber library, located at the convergence of St. Nicholas Avenue and Covenant Avenue, a site that holds historical significance as it traces the path of an indigenous trail, forming a triangular plot with sharp edges and a prominent vantage point. These elements inspired the concept and form of the Library - let the edges guide.
At the heart of the library is a vast reading space, designed to celebrate connection, openness, and interaction. From a level that imitates a pedestal, a colossal volume that creates an enclosure lofting along the edge makes a reading space for users to access books, read and lounge. This space extends vertically through the building, defined by two expansive atriums that create dynamic visual and spatial connections across multiple levels. This Framework embraces the structure, leaving in the center, a mass—a floating auditorium—suspended as the focal point. The auditorium not only offers a unique architectural centerpiece but also serves as a space for gathering and exchange, encapsulating the library’s mission to inspire connection and community.









